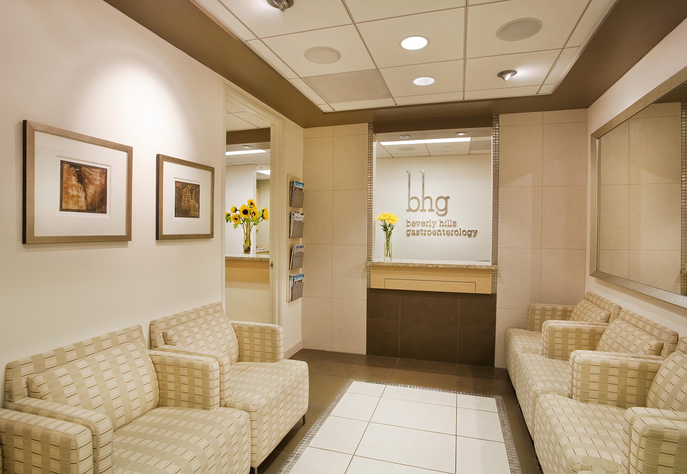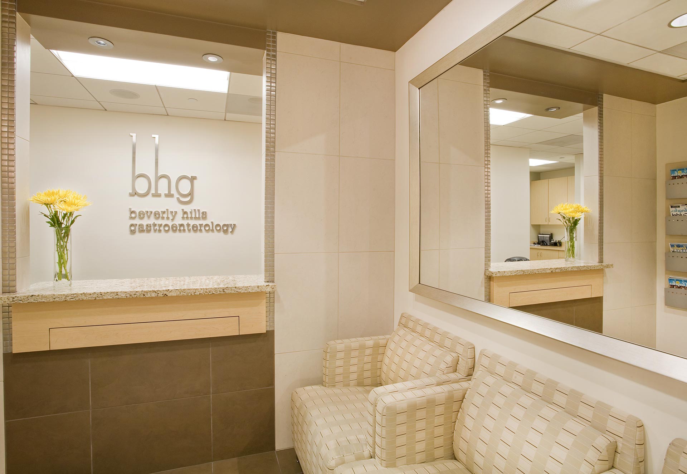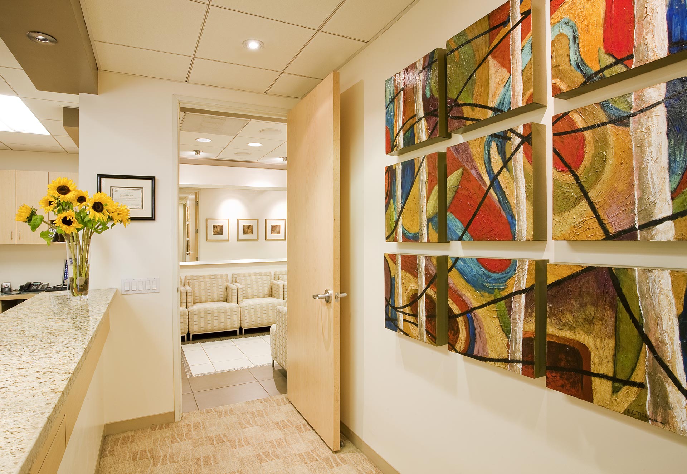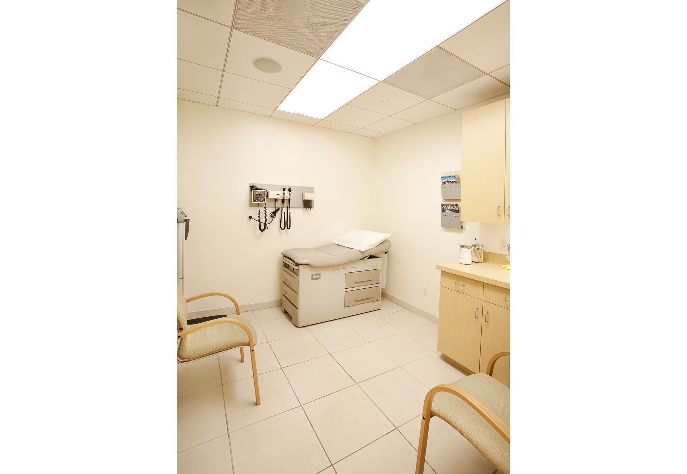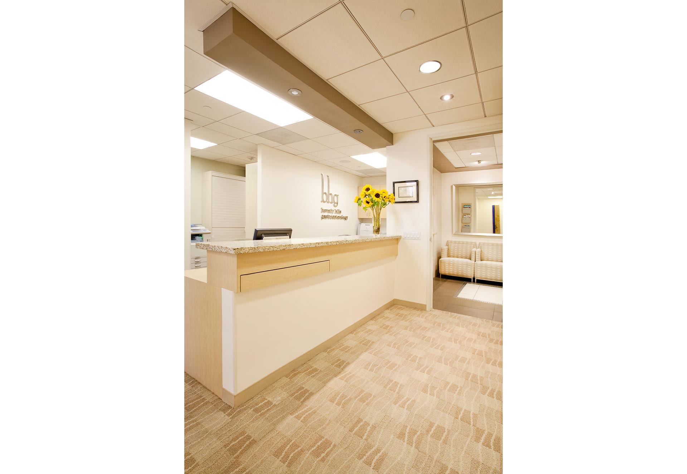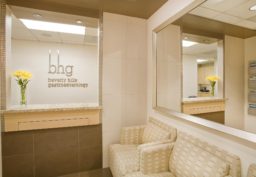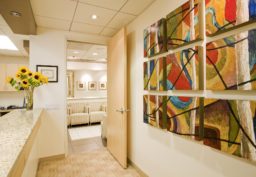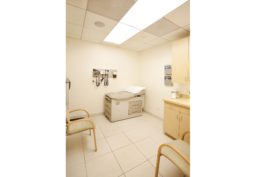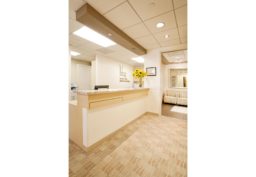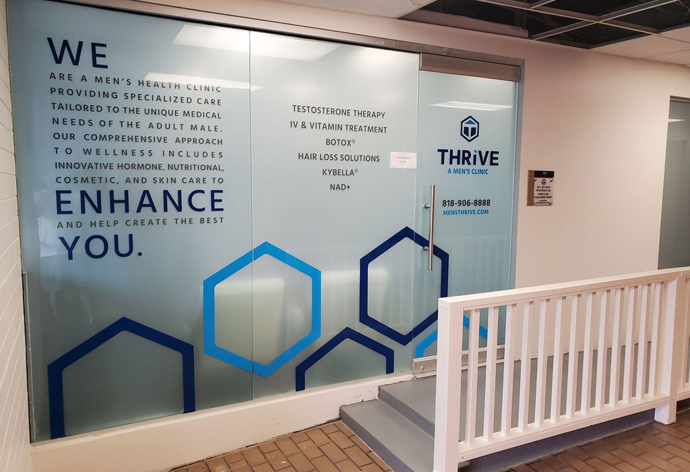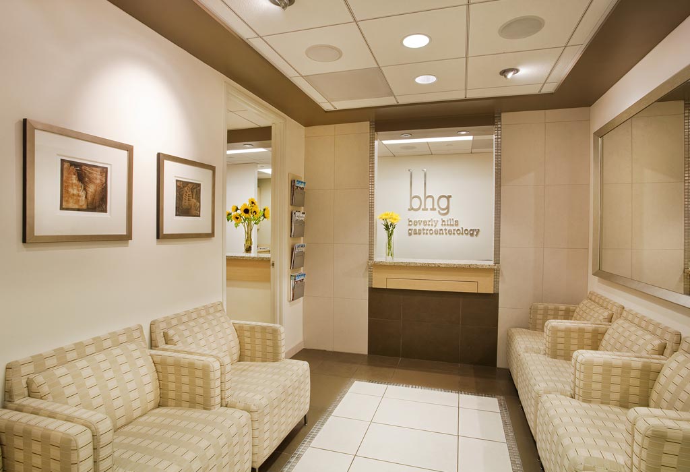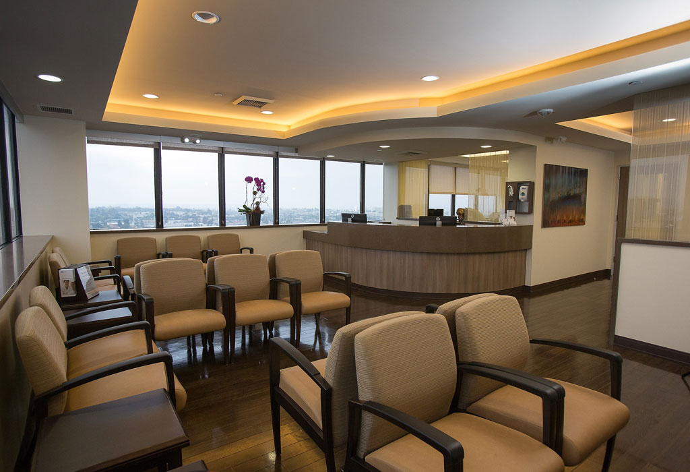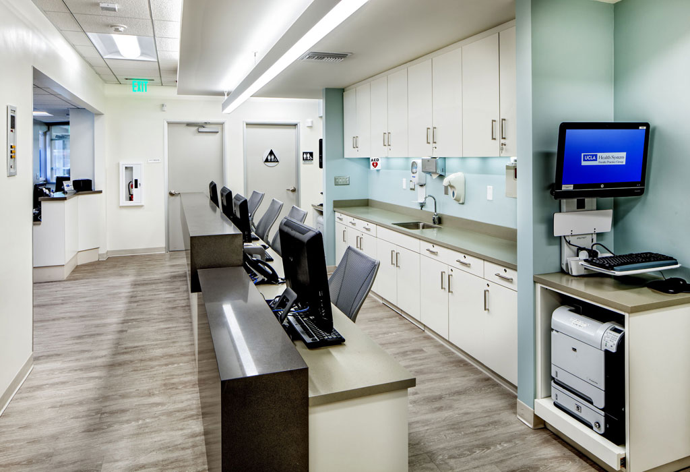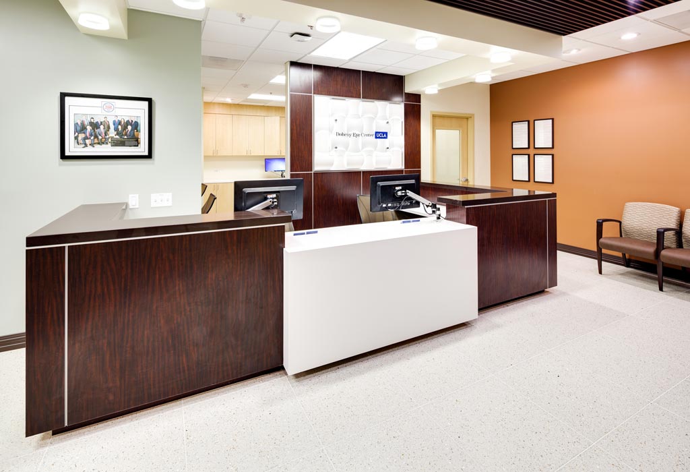Beverly Hills, CA
Overview
The highly acclaimed Beverly Hills Gastroenterology is an adult and pediatric specialty medical practice. The goal was to design a space that would reflect the best of both worlds: a soothing, comfortable, patient environment combined with cutting-edge technology in a state-of-the-art diagnostic and treatment facility.
Challenges
Incorporating space planning requirements for both patient care and an expanding staff, in the relatively small 1,000 Sq. Ft. office required a highly efficient and compact approach to planning and design. The husband & wife physician team insisted on a light color & material scheme even with the integral pediatric component to the practice demographic.
Strategy
In order to achieve a functional space plan, we used every inch of space. All of the clinic and administration areas maintained minimum code compliant dimensions. Flexible, rooms were created for multifunction use. Durable, high contrast, and sustainable materials were specified. A modern clean-edge architectural line was repeated in the ceiling, millwork, and flooring design. For added interest, the hallway walls provided a backdrop for the clients’ sophisticated art collection.
Results
A non-traditional, contemporary medical office that focused on spatial function and details. Patients experienced comfort and warmth rather than a cold, sterile environment. The level of attention paid to the interior elements mirrors the practitioner’s distinct medical expertise and scrutiny.
