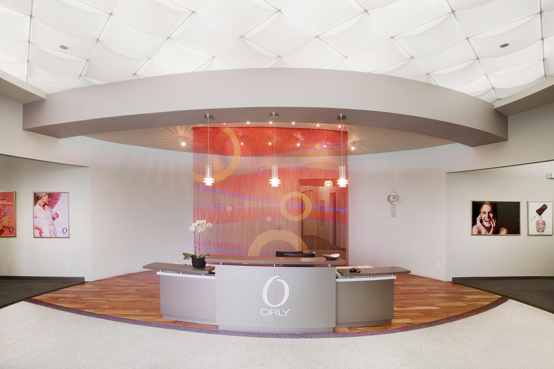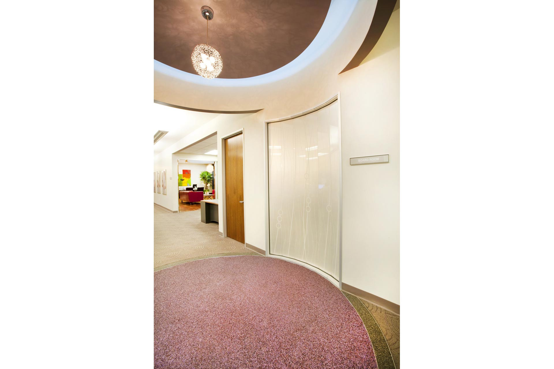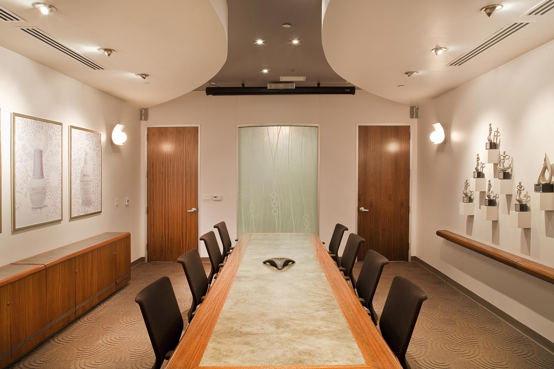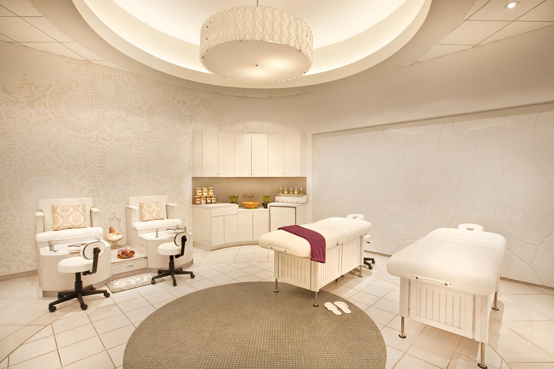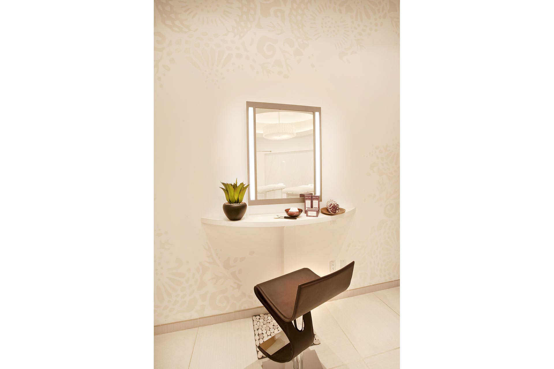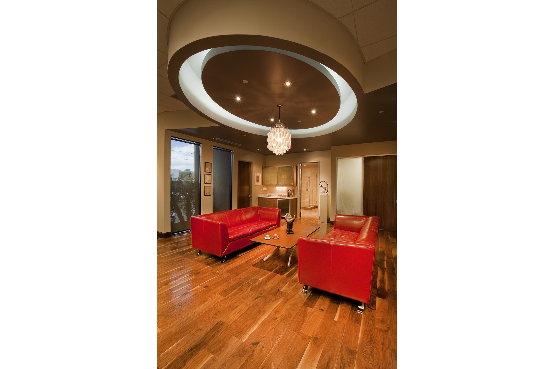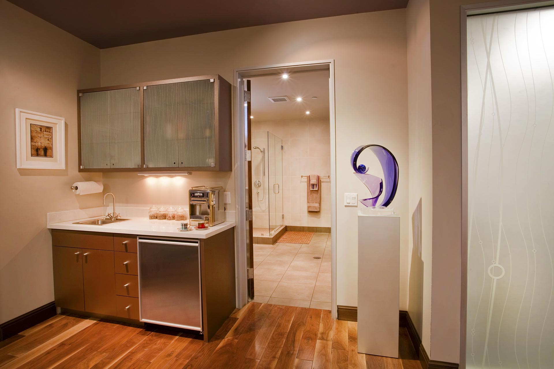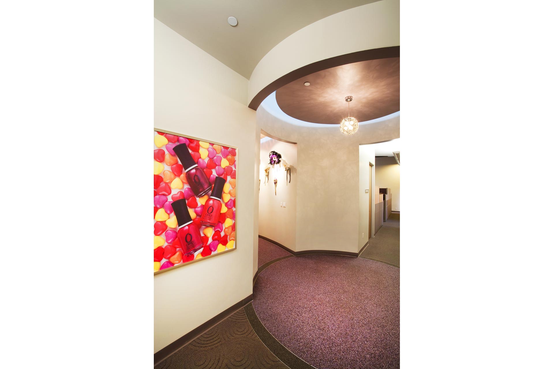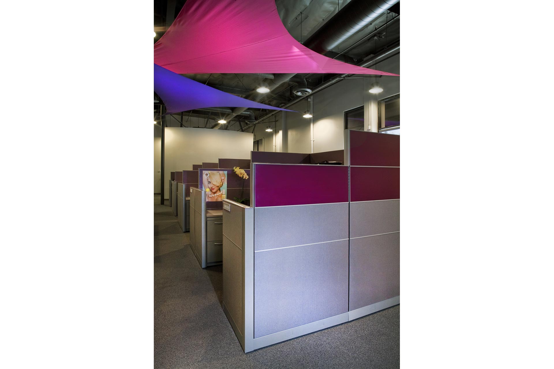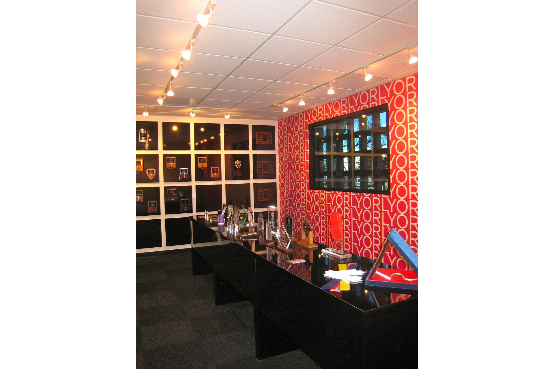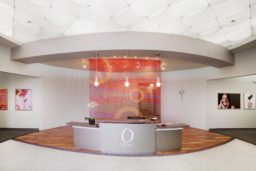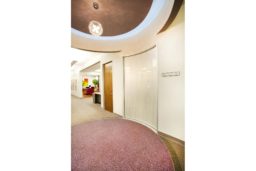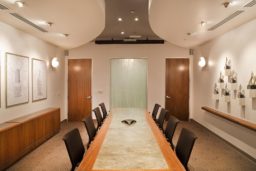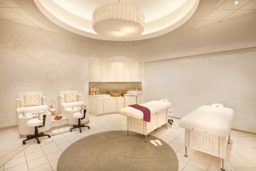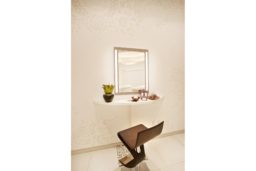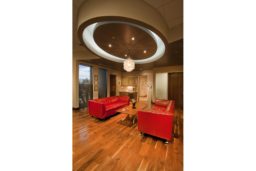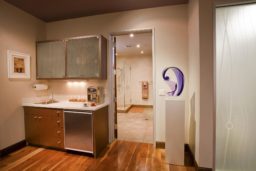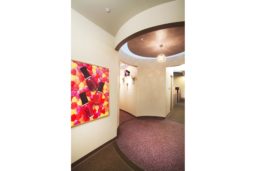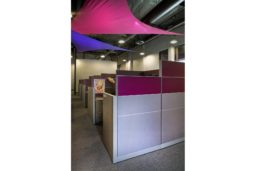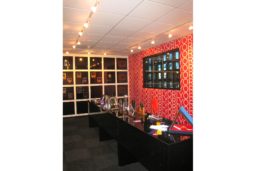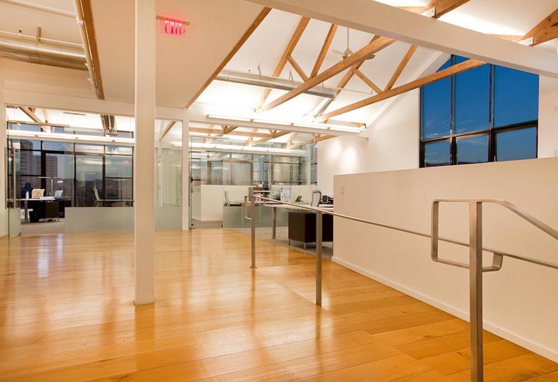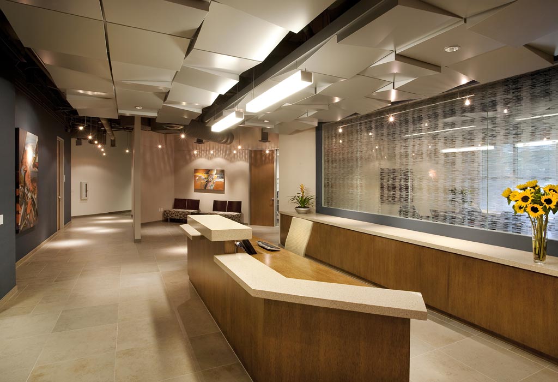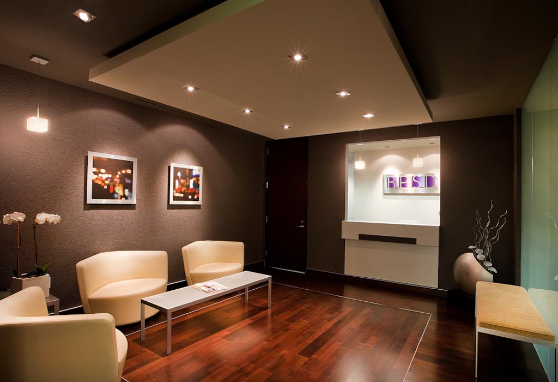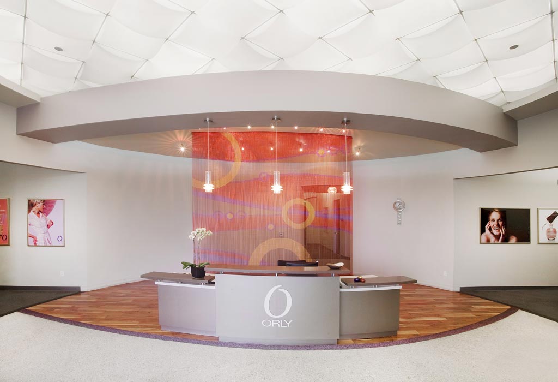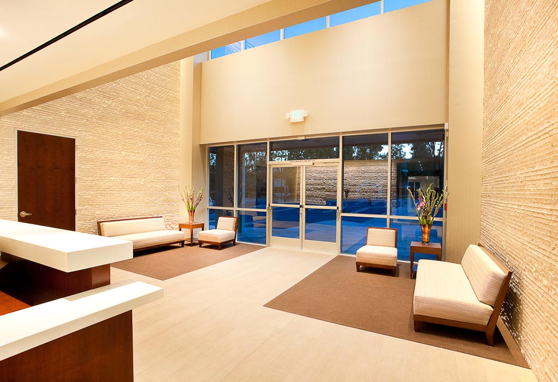Los Angeles, CA
Overview
Orly International, considered one of the premiere leaders in the professional nail care industry, engaged Fisher Design Company to design their 90,000 Sq. Ft. facility which included: corporate offices, a demonstration spa & showroom, and manufacturing and warehouse spaces. The goal was to create a leading-edge design that celebrated the Orly brand’s innovation and brilliance. Clients and collaborators from all over the world visit the facility and it was crucial for Orly to have a space to be proud of and an environment that would support the company’s growth. The goal was to emanate space with a vibrant culture that reinforced the company brand and pride.
Challenges
Interviewing a dozen department heads, conducting an inventory of their physical needs, and developing a ten year growth forecast, while ensuring each department that they were a priority was the key to meeting their objective. These factors, as well as creating a unique design were the strength and foundation to the project.
Strategy
Our approach was to create distinctive, practical and creative spaces in all of the public and private zones. The space planning process included detailed programmatic interviews and multiple versions of department blocking plans to confirm accurate spatial adjacencies and operative priorities. Soft, jewel-like circular transition zones, mirroring the company logo, were incorporated to provide departmental separation while also maintaining uninterrupted flow and continuity. All areas incorporated 3-dimensional design elements utilizing energetic colors, materials and lighting.
Results
Key to our success was designing a space that provided function, efficiency and creative components for all: executive management, creative designers, administration, manufacturing, and large volume warehousing. The interior design solutions are a backdrop to express the company’s innovative team, and support their production of products that shape world-renowned trends in nail care.
