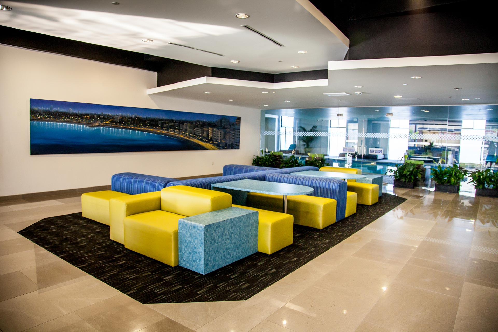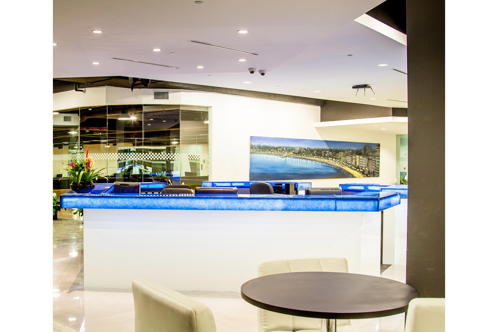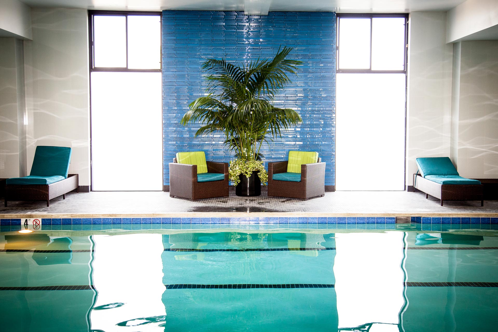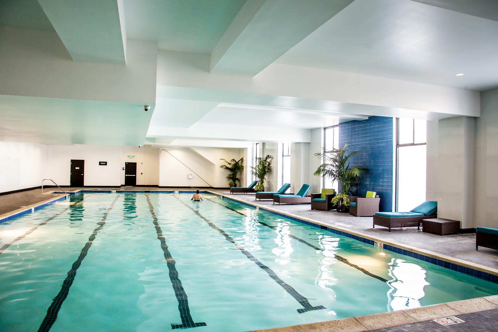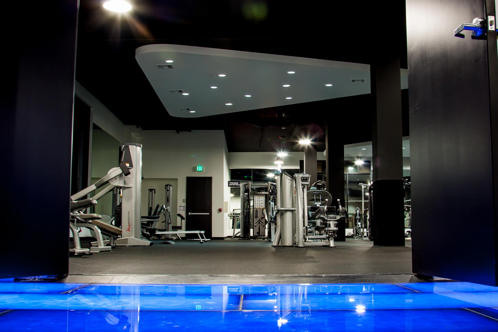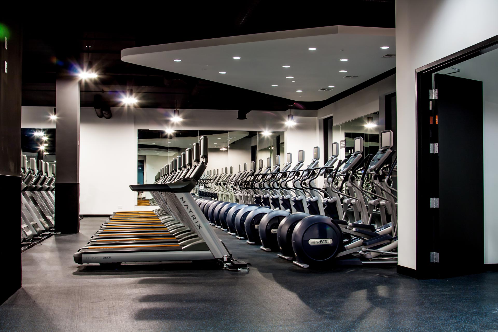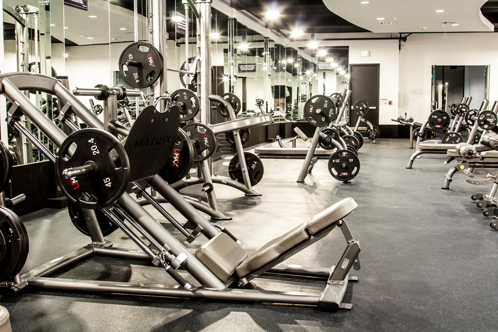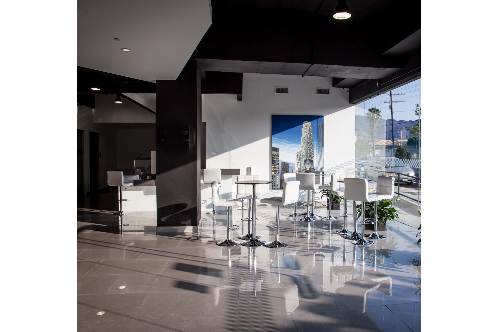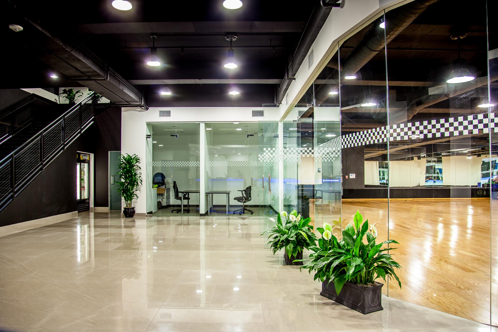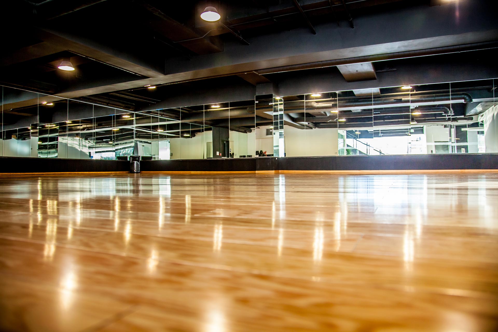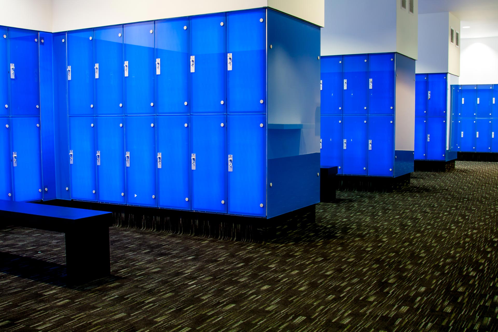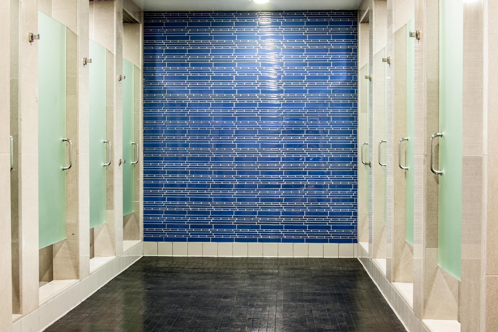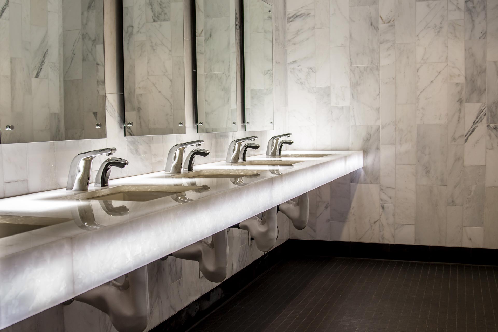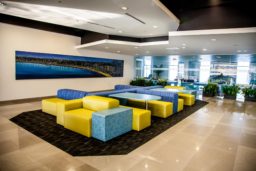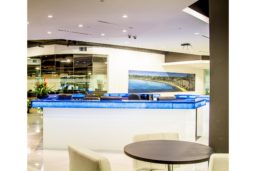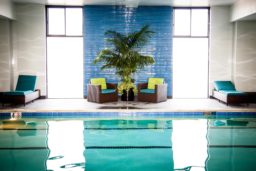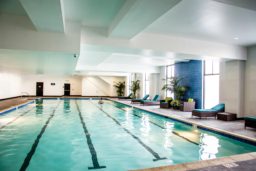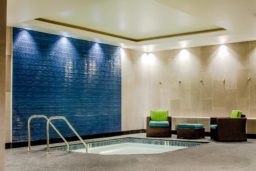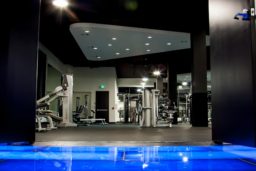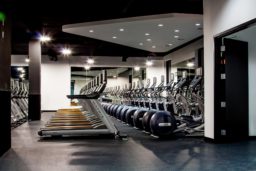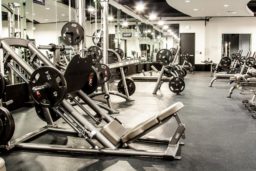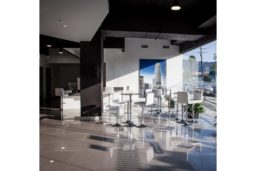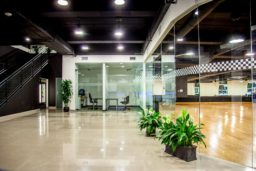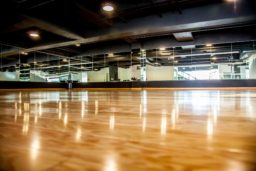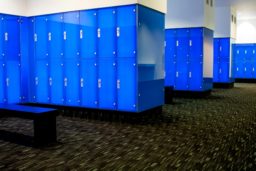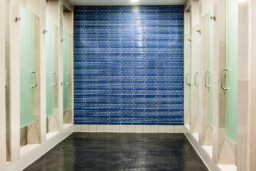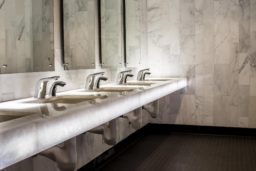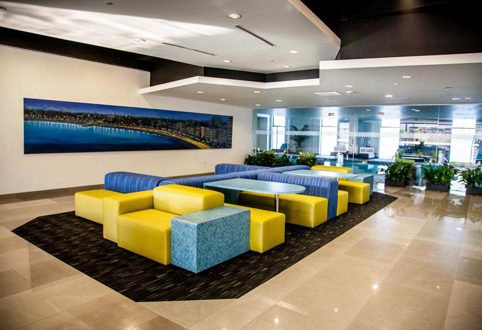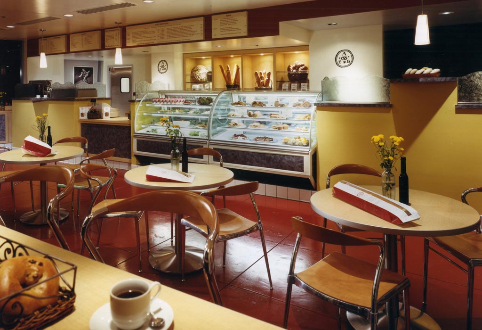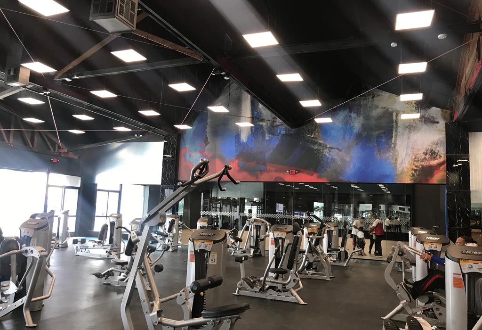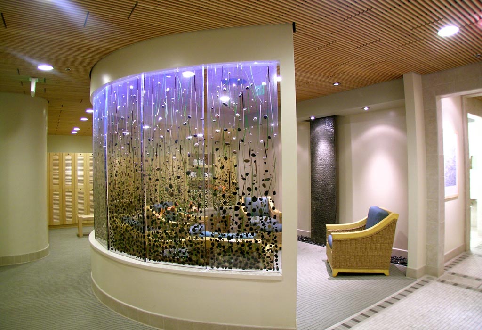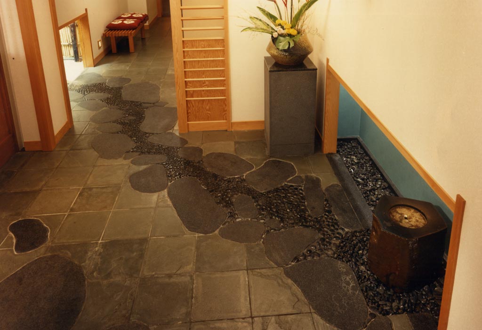Sylmar, CA
Overview
Sylmar Super Center by USA Fitness set a new standard in the fitness marketplace by providing a luxury gym experience at an affordable membership price. The 3-story, 200,000 Sq. Ft. property features a palatial design, upscale amenities and state-of-the-art workout equipment.
Challenges
The demand on the Sylmar project was to first understand the building and our client’s intricate vision, then interpret that vision into dramatic, marketable planning & design concepts with customer-centered scenarios. Since construction was already underway, we had to provide cost efficient solutions that could be easily translated and fabricated quickly to meet the project schedule.
Strategy
The key to the project’s success was to prepare a series of concept plans & details that were presented and discussed in real-time with the construction trades. Ideas rolled off paper and onto the jobsite, with design details briskly illustrated for the construction team. From space planning, ceiling & lighting design, and material sourcing to color applications, furnishings, and millwork design & detailing, providing quick and efficient communication tools was our approach.
Results
The large-scale gym embodies a variety of communal workout floors and intimate nooks and crannies for members to engage, enhance, retreat and refresh. The upscale aesthetics coupled with the vast amenities, reinforce the Sylmar Super Center brand of opulence and value.
